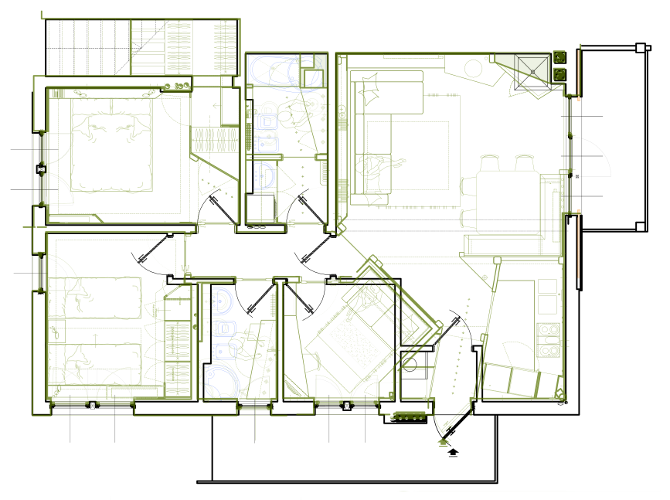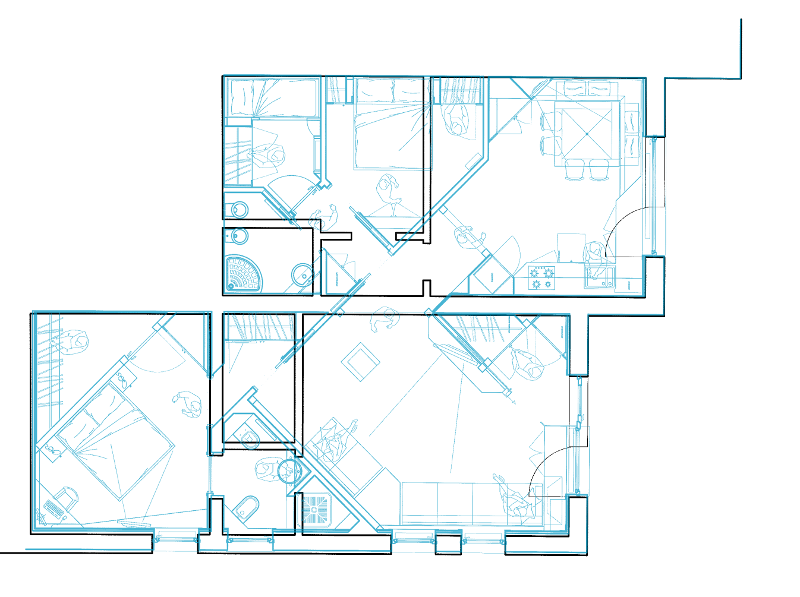
HOW WE DO IT

Let’s start by getting to know each other
You can tell us your needs: it will be the starting point to formulate the first proposals and allow us to materialize your ideas.

We share ideas
We will present our creative proposals and the first sketches: different solutions told through specific mood presentations and stylistic research.

We develop your project
We will develop the chosen project in detail: from the study to the organization of the spaces, to the choice of materials and accessories, to the definition of a precise time schedule.

We organize the work
We will take care of all the phases of project implementation, coordinating the workers, managing the suppliers and the various professionals involved, you can enjoy the progress on site.

Open the door: here is your home!
Once the work is completed, we will deliver the fully finished home or office to you. If you wish, we will take care of everything and all you need to do is complete the space with your things.

OUR PROJECT IS BORN
FROM YOUR IDEA
Design is the strong point in Tollot & C's operational process, aimed at identifying the best solutions in reference to customer needs.
Being able to compose the spaces, with harmony and functionality, also means proposing the most suitable operating style: whatever the task, from renovation, to the design of new spaces and architecture for the home or office. In partnership, we strive for the construction of innovative buildings with low energy consumption both in a new build as well as in the modification an existing one.
Tailor-made solutions, absolutely personalized and organic with finishes and furnishings aimed at creating interior spaces dedicated to the activities carried out there.

Visit tour case histories:
- DESIGN
- REMODELING
of your home
to shape
your needs.
An intervention that transforms the plan purchased on paper into a personalized space by redesigning the rooms and optimizing their characteristics. A low-energy building whose technical characteristics are enhanced. A design schedule that allows you to intervene before the construction phase, allowing us to build on the basis of new architectural and plant engineering needs.
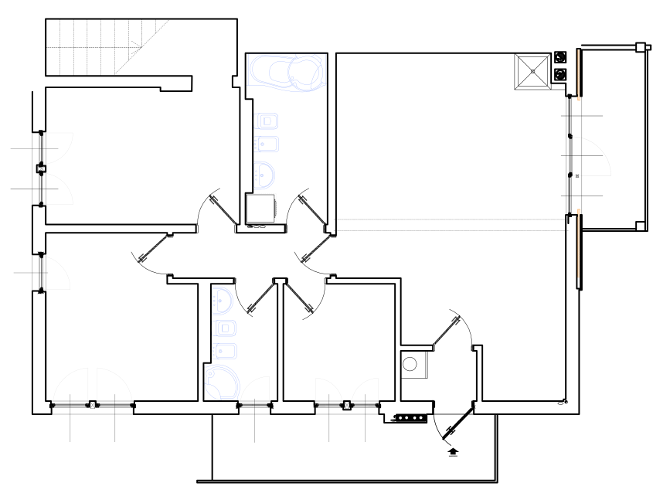
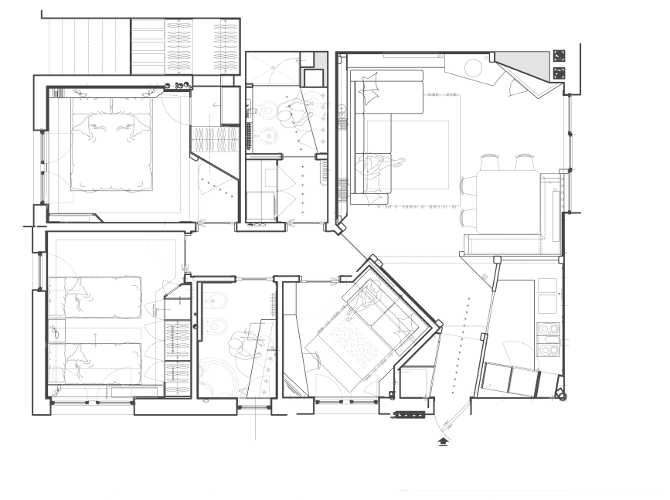
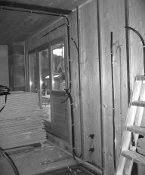
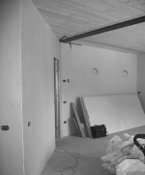
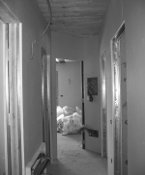

Begin

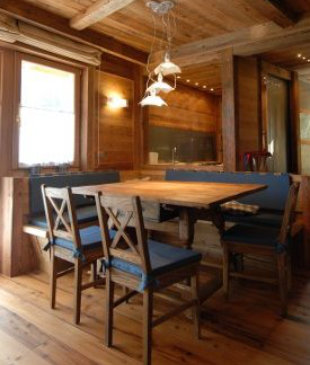

Progress




Ending
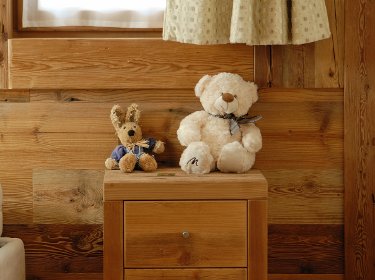
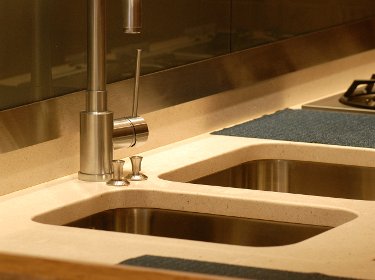
without moving out of your house.
Starting from the need for a larger apartment, a fusion of two units is achieved, integrating them with rationality and spatial continuity between the rooms. A concrete approach that addresses the problems related to the structural constraints of the existing, transforming them into useful opportunities to fulfill the new housing dynamics.





A new atmosphere
for the living room

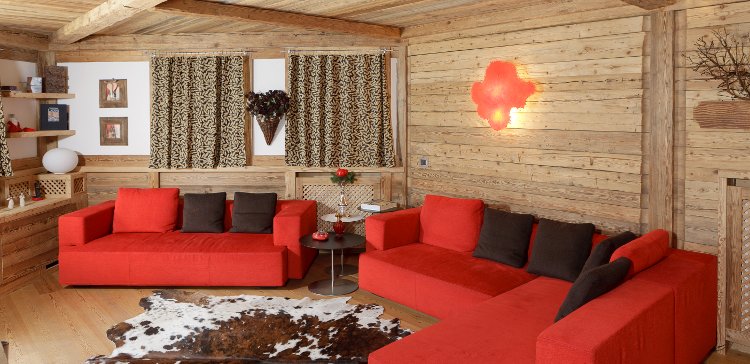

Cooking and eating
with a new taste


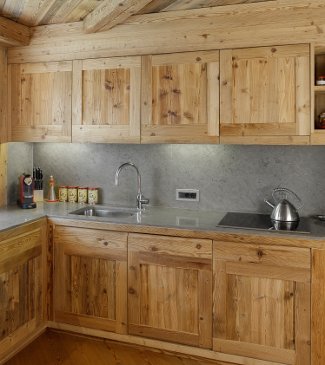
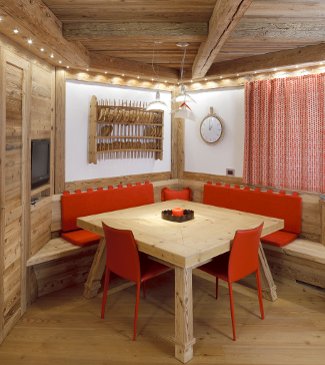
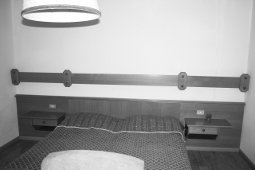

Private re-evolution
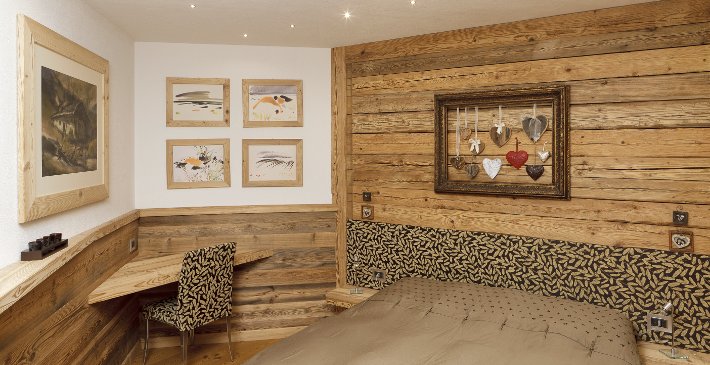
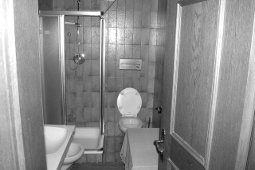
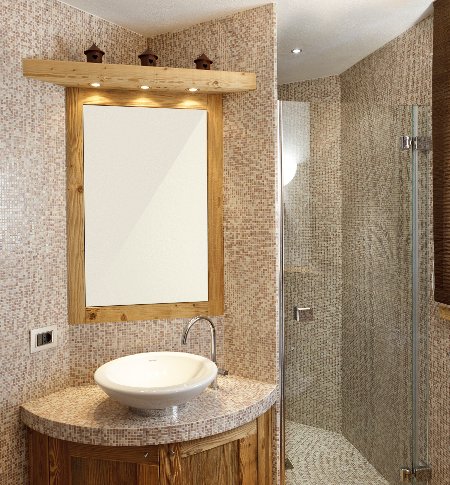

A SINGLE POINT OF REFERENCE
FOR A PROFESSIONAL NETWORK
Tollot & C. groups together and coordinates the professional consultancy of various specialists and acts as the spokesperson to manage the entire project, from the initial idea to its realization.
This is real network involving experienced professionals and artisans, and at the same time, leading manufacturers in the furniture sector. These all become interpreters and guarantors of the quality of the projects and interior choices. These important commercial partners stand behind their products and guarantee excellence in the quality of their realization.
In particular, wood oriented projects are developed in collaboration with Woodbau, an excellent partner for wooden construction.

- Our Interiors projects
- Arketipo
- Bisazza
- BK Italia
- Citterio
- Corian
- Dada
- Duravit
- Flos
- Gaggenau
- Glas Italia
- Hansgrohe
- Ingo Maurer
- Magis
- Miele
- Molteni&C.
- Hafro
- Rubelli
- Saba
- Unifor
- Villeroy Boch
- Vitra
- Record è Cucine
- Pedrali
- Arper
- Varaschin
- Gruppo Marazzi
- Poltrona Frau
- Lualdi
- Eclisse
- Pietrelli
- Bertolotto
- Henry Glass
- Cattelan
- Reflex

- Our Professional projects
- Bralco
- Citterio
- Flos
- ICF
- IVM
- Newall
- Sitland
- Vaghi
- Vetroin
- Vitra

